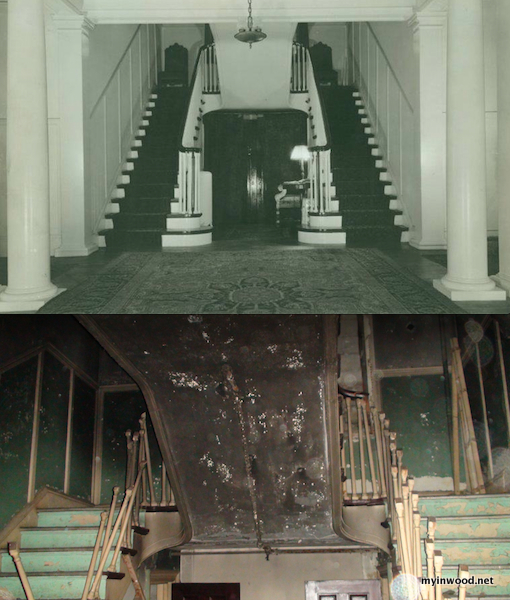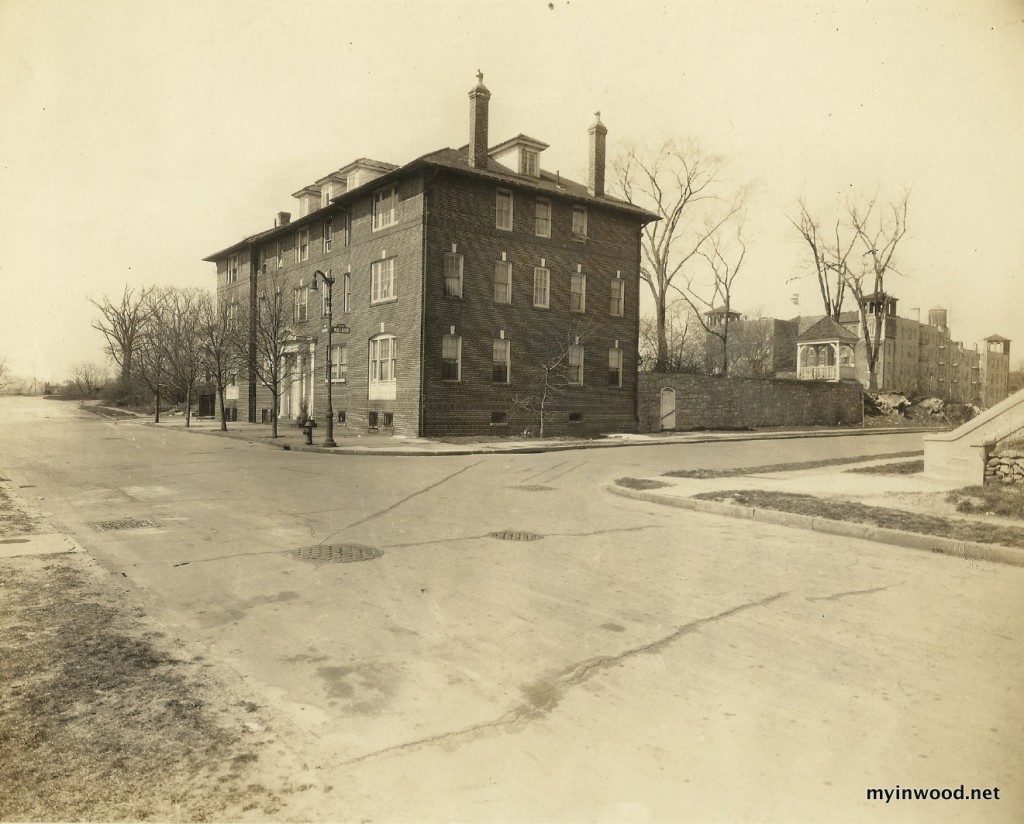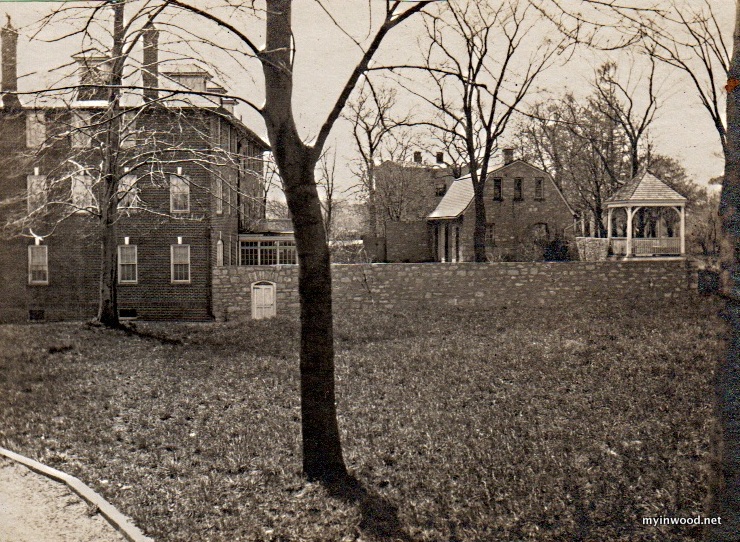
Top photo shows grand staircase inside the Hurst residence on 215th Street and Park Terrace East in 1920′s. (Photo courtesy of Hurst family) Lower photo taken in 2012. (Photo by Cole Thompson)
In 1912 an Irish architect named James O’Connor constructed a beautiful brick home on Park Terrace East and 215th Street.

1920′s photo of the Inwood home of William H. Hurst. Note Isham Gardens under construction to the right. (Photo courtesy of Hurst ancestor JoAnn Jones)

Undated photo of the Hurst home. Photo is taken from Isham Park looking north to 215th Street. Stone building in the foreground was the Hurst’s garage. (Photo courtesy of Hurst descendants)
While O’Connor would later go on to design “Great Gatsby” style playhouse homes for wealthy clients, this particular design had children in mind.
Lots of children.
William H. Hurst, the President of the New York Stock Telegraph Company, and his wife Minnie, needed an especially large home to accommodate their thirteen kids. The grand home at the top of the newly constructed 215th Street stairs, which remarkably still stands today, suited their needs perfectly.

1915 photo of Hurst home. The Hurst’s garage is to the right and behind that the Isham home. (Photo courtesy of Hurst descendants)
The house had a stone garage out back where Bruce’s Garden sits today. The brick house bordered Isham Park, which had been donated to the city by the Isham family the very year the Hurst’s moved to the neighborhood.
The interior was spectacular.
When William and Minnie Hurst died, months apart from one another in 1929, the home was sold and the brick building, with terra cotta detailing, was converted into a convent.
In 1946 the grounds were expanded to create the Gerard School of the Academy of the Sacred Heart of Mary, as well as a high school, and once again the joyous sounds of children at play could be heard throughout the neighborhood.
For many decades generations of young women, like the Hurst children before them, roamed the hallways of this neighborhood institution. Then, in the 1970’s a terrible thing happened. The house, which had given so much to the community, fell into disrepair.
The former Hurst home, now owned by the Seventh Day Adventists, was bricked up and allowed to deteriorate. The building, though not in use, is part of the Northeastern Academy campus.
In 2013, several generations of surviving Hurst’s visited the old house, “530″ they called it. They were greatly dismayed by the condition of their ancestral home.
The future of the former Hurst estate seems up in the air. Lacking any historic preservation status, the structure could be torn down tomorrow.
I imagine William and Minnie Hurst, if they were around today, would love to see their home converted into a community center or public space—someplace where the children of Inwood could again laugh and feel safe.
A place we could all be proud of.
For more information on the history of the Hurst home, click here.











































